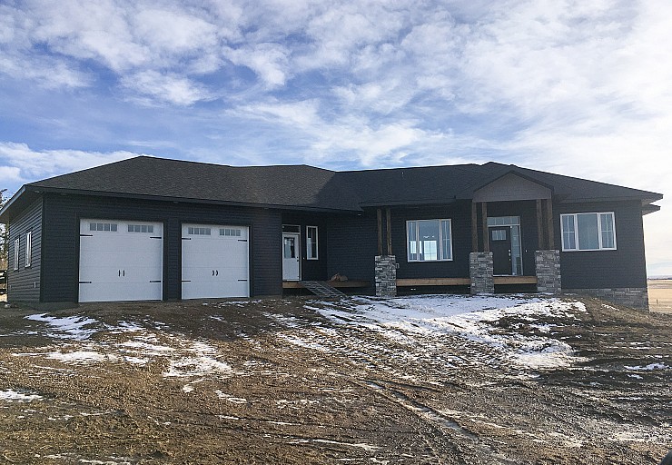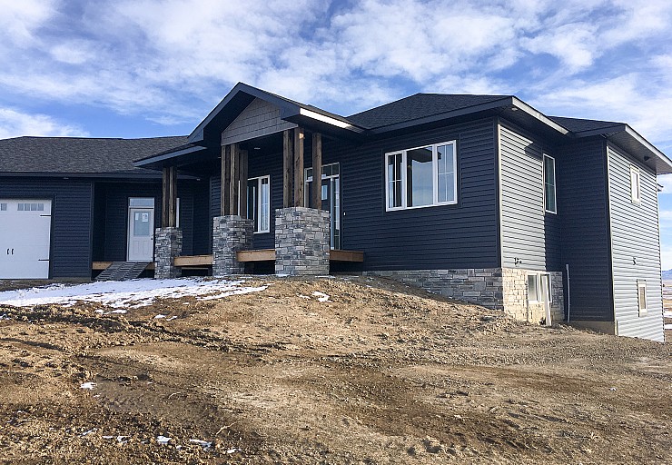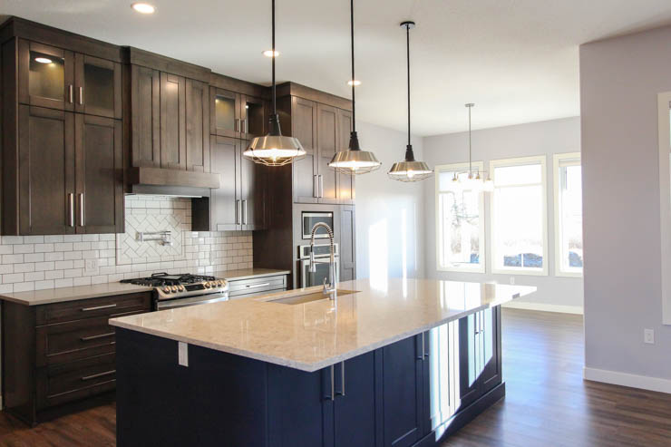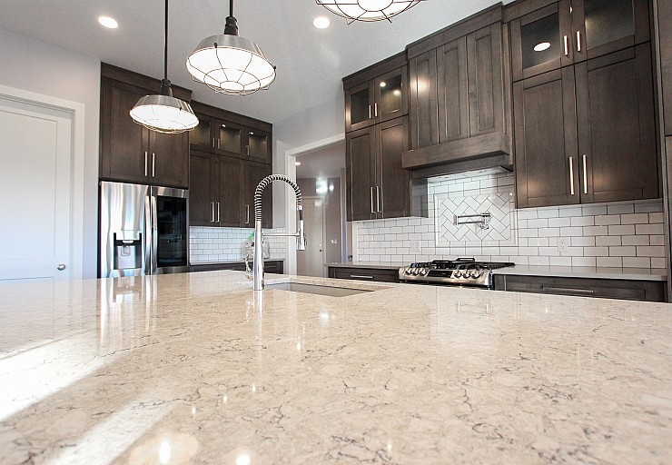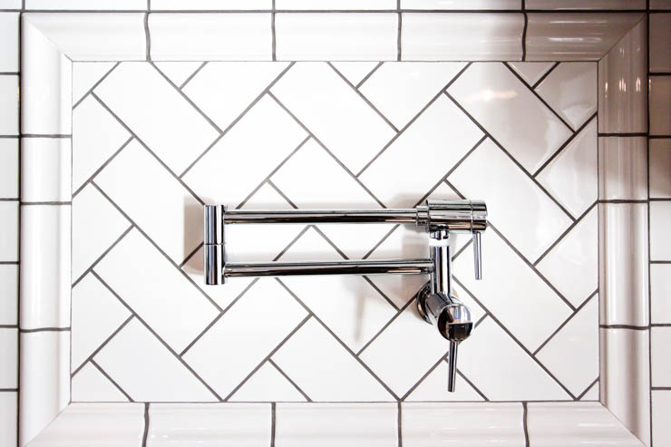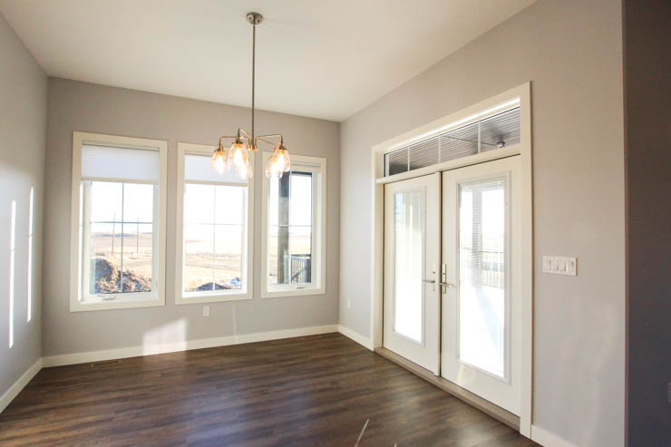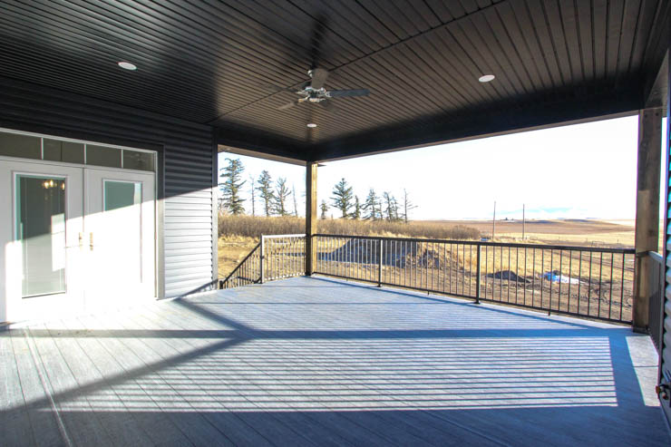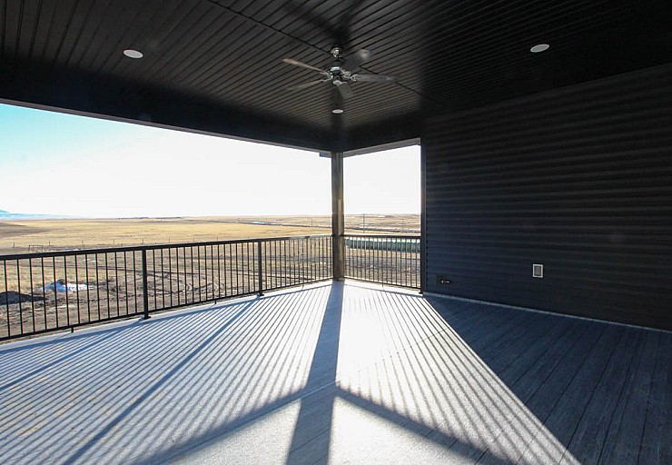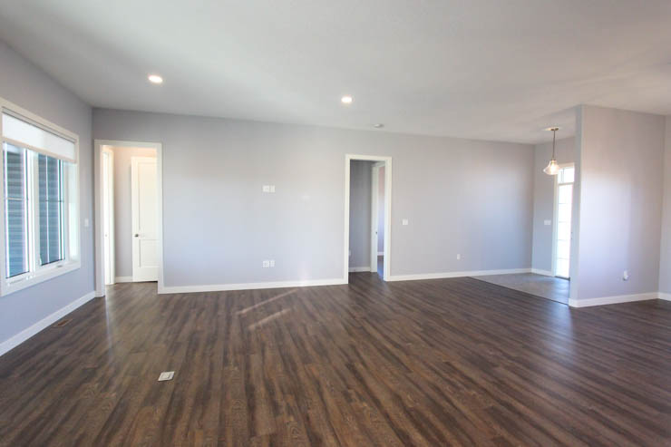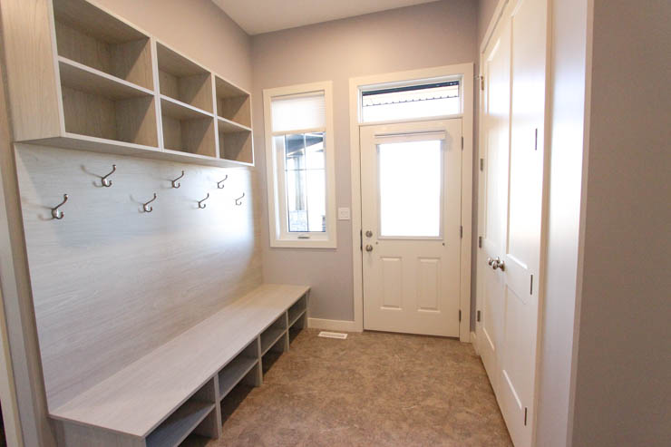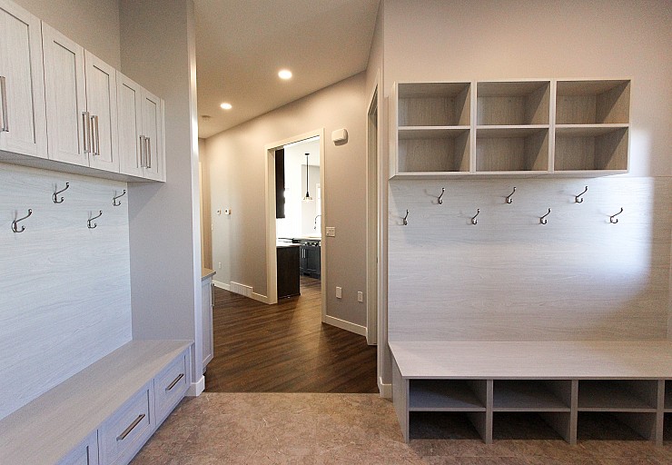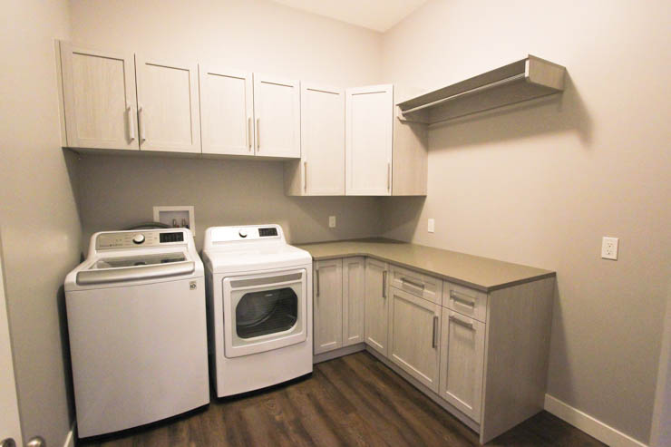Gallery
CUSTOM HOME V
Square Feet: 2577
Bedrooms: 5
Bathrooms: 4
This custom bungalow turned out incredible, built in the Milk River area. This home features, a double car garage, open main floor living, granite countertops throughout, master ensuite on the main floor accommodated with two more good sized bedrooms with a jack and jill bathroom and walk in closets. The homeowners took full advantage of the view and have a covered deck off the dining room to enjoy the sunrise and sunsets. The walk out basement being fully finished has two more bedrooms, with another jack and jill bathroom and walk in closets.
